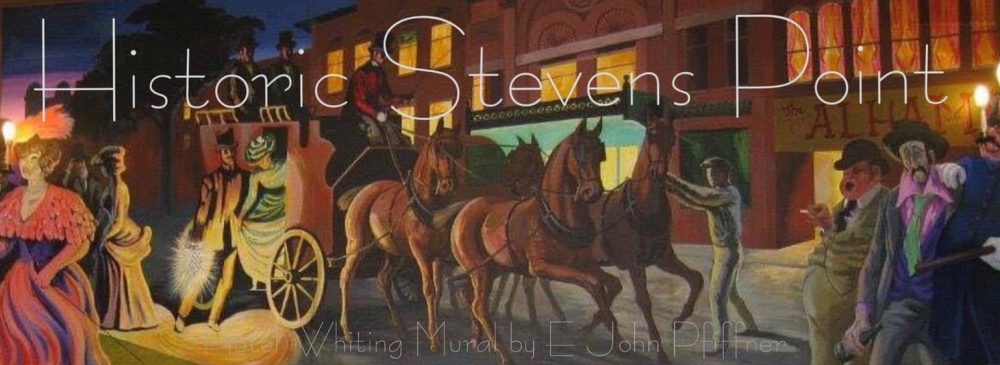Renewed interest in the vacant Emerson School property has brought proposals of park and recreation ideas. An exciting new life waits for the land. The property has a long history beyond the large 1920s red brick structure and smokestack with which many of us are familiar. At one time three very different structures stood on the land. The Emerson property history begins downtown where a parking lot stands today.

Stevens Point’s first brick upper class school building was built in 1876. Located on Clark Street just down from Church Street, it was destroyed by fire in February of 1892. To the students’ dismay, it had been worked out promptly that school would continue without interruption. For the time being, high school students would gather at Guild Hall, A Grammar, the seventh graders, at the new third ward school and B Grammar, the eighth graders, on the south side at Redfield’s Store on Church Street. It had also been quickly decided that the school would need to be rebuilt and a that new high school was needed immediately.


The new high school would be built down the road and a new grammar school on the site of the burned-out school. Bids for construction of the high school facility were requested starting as soon as December of 1892. The contract was awarded to MT Olin who began work right away. By mid-1893 the building was well on its way to completion:
“The new high school building now being erected…is a very neat, substantial, two story building of brick, with trimmings of stone and terra cotta. In the high sloping roof will be the gymnasium, in the basement furnace closets, etc. The grammar grades [seventh and eighth grades] with study and classrooms will be found on the first floor, together with the superintendent’s office, while the second story will wholly be given up to High School work…the building is well adapted for its purpose and is an ornament to the city.” SPJ July 1, 1893
in less than 18 months the new high school structure was completed on vacant land between Clark and Ellis Street, bordered by East Avenue and Reserve Street. An enormous imposing Victorian Queen Anne style structure, the new red brick building boasted a large circular tower with peaked roofs and state of the art plumbing. The building was furnished in part by 287 student desks and nine teachers’ desks purchased at the cost of $900. The facility in its entirety was valued at $35,000, equivalent to approximately $1,000,880 in today’s money. Even though completion was held up momentarily “because circular bricks for the tower could not be obtained as soon as wanted,” the building doors were “thrown open” to 277 students from six different grades September 11, 1893, just ten days late of the original plan.

Read Part 1 here / Read Part 2 here / Read Part 3 here / Read Part 4 here
This piece also appeared in the Stevens Point City Times / Portage County Gazette Dec 23, 2020
